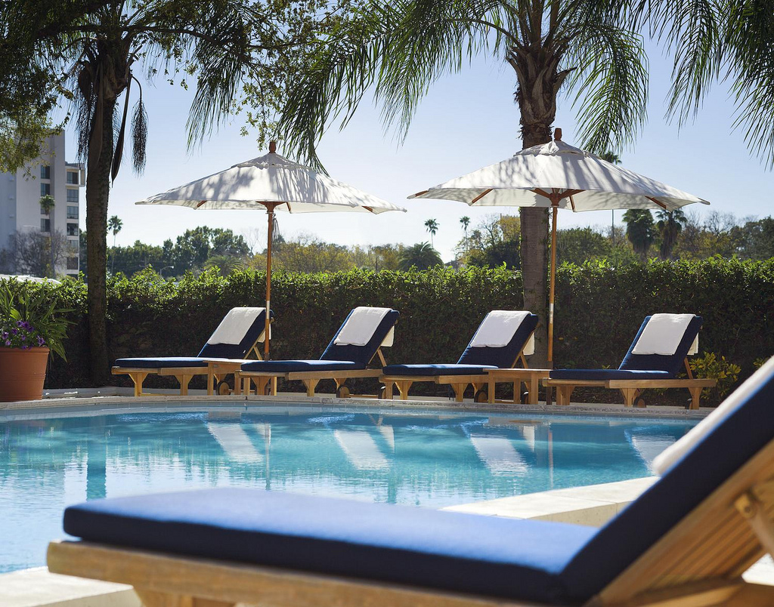
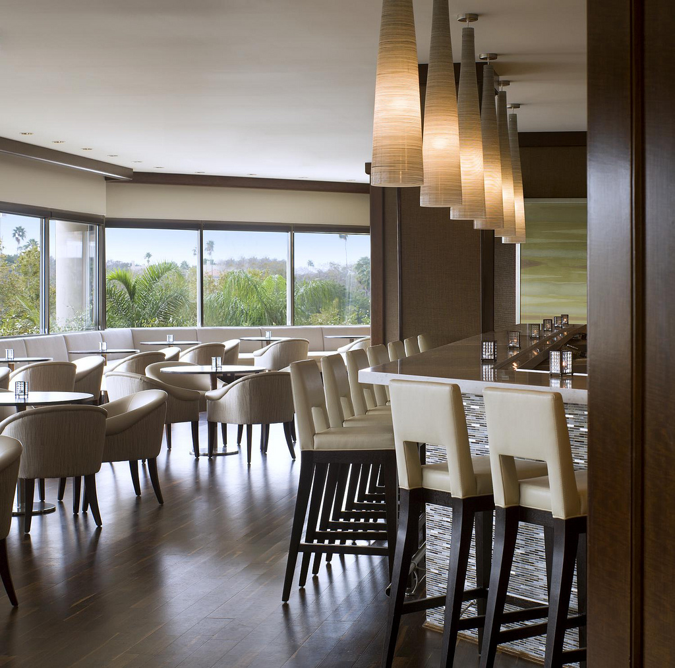
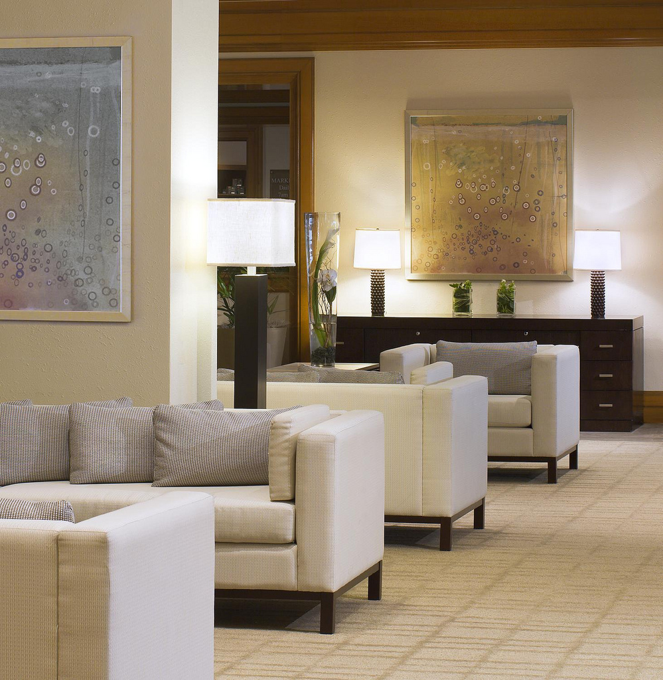
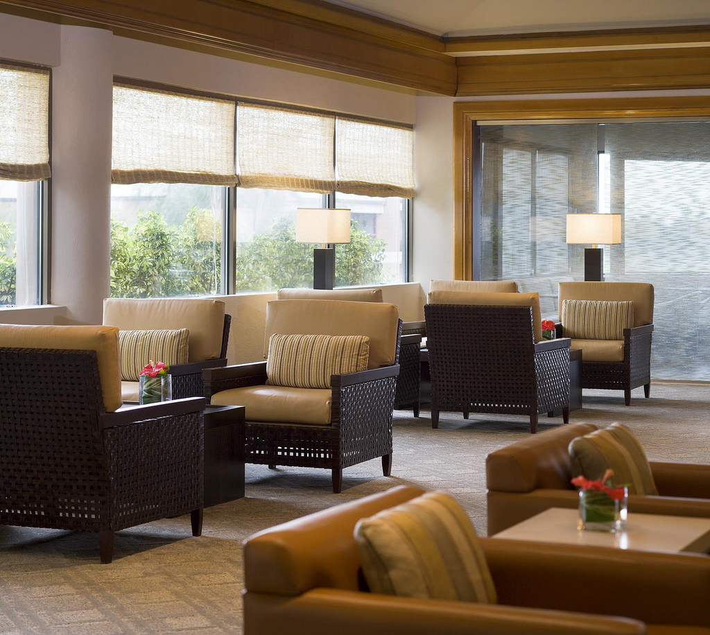
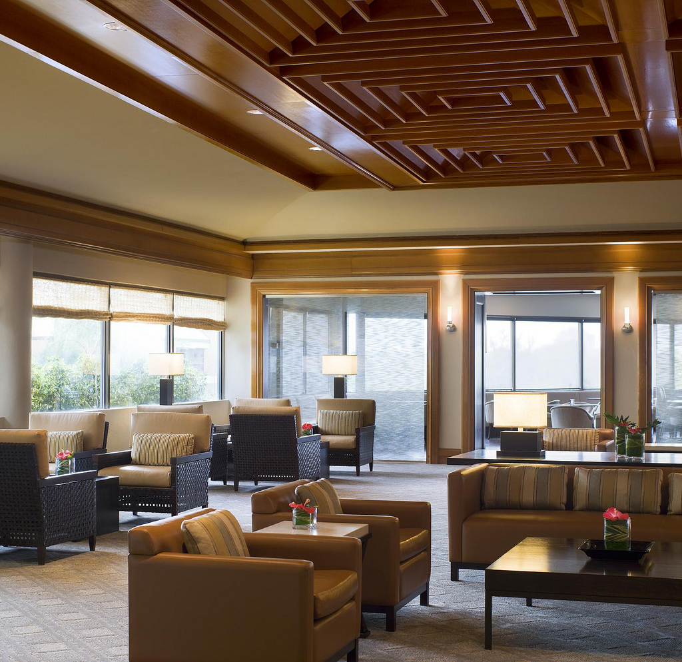

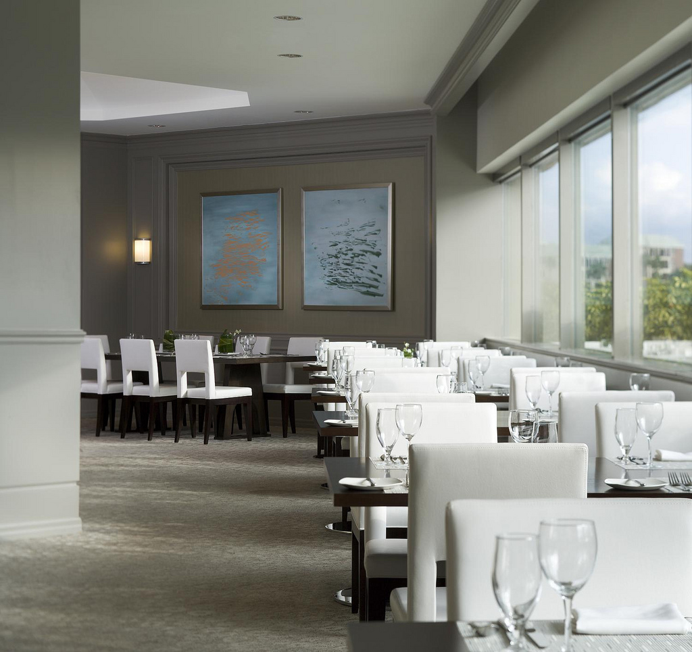
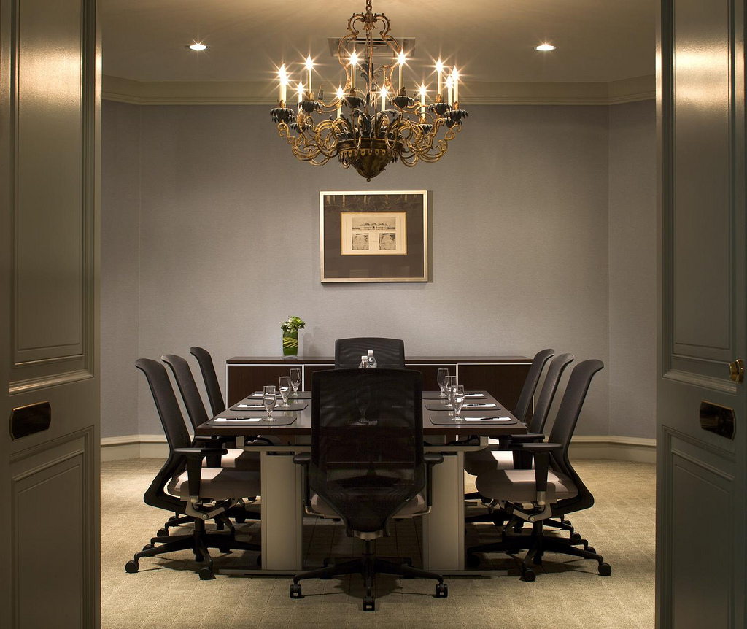

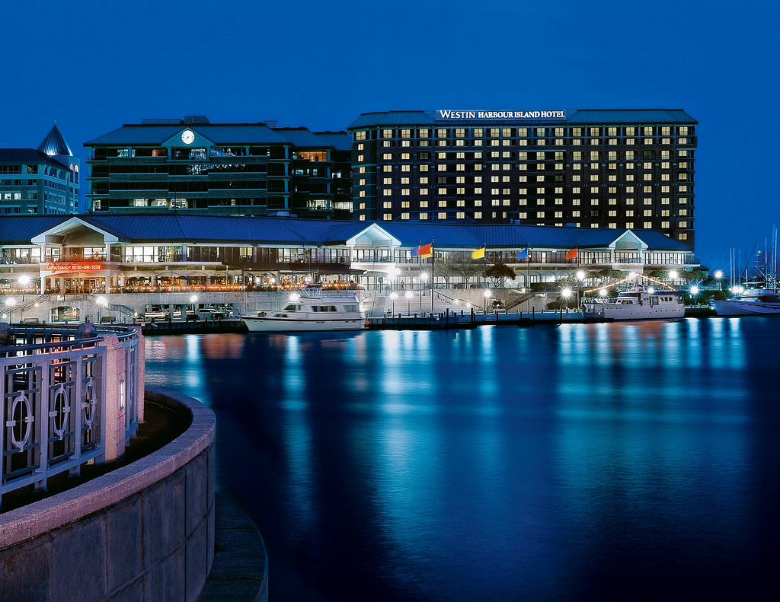
Westin Harbor Island
Tampa, Florida
This project involved a renovation of a 300 guest rooms and suites. We renovated the guestrooms and public spaces, including 3 lobbies, a bar, a restaurant, ballrooms, and meeting rooms. We worked with light colors and natural textures and materials to create a relaxed, resort environment.
Briggs MacDonald, Principal | Alamosa Design Associates
