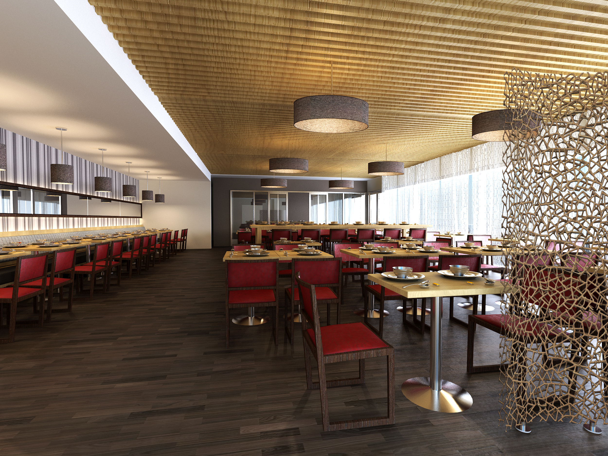
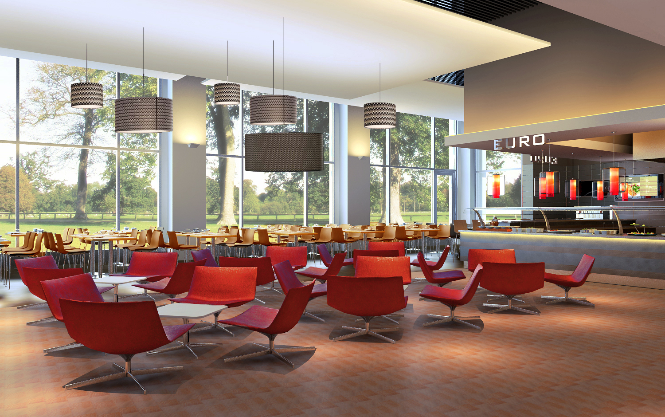
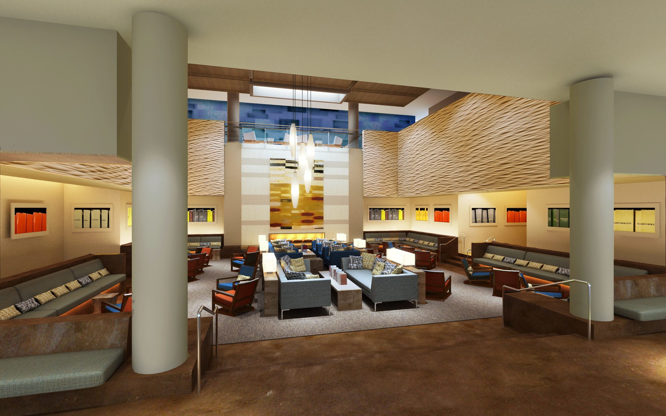
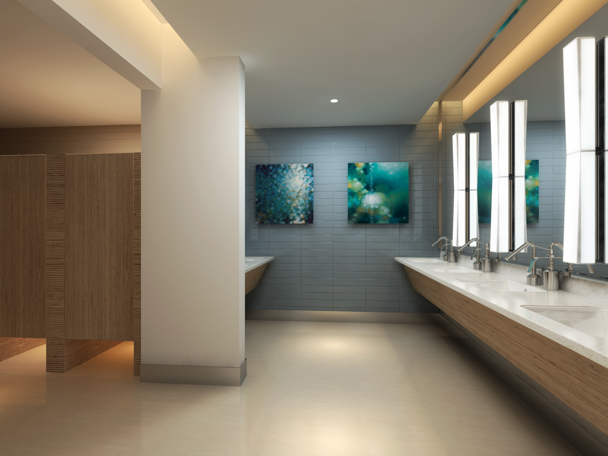
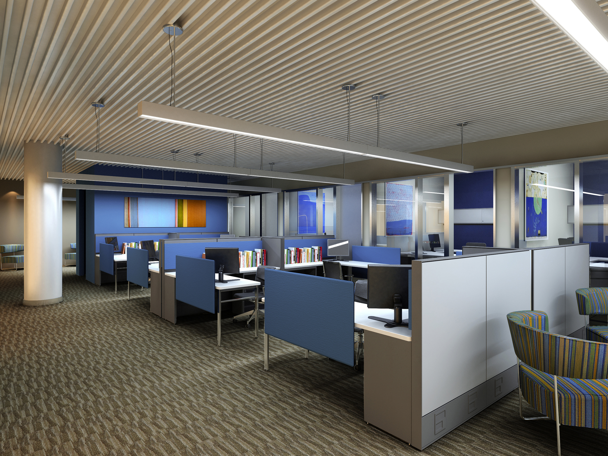
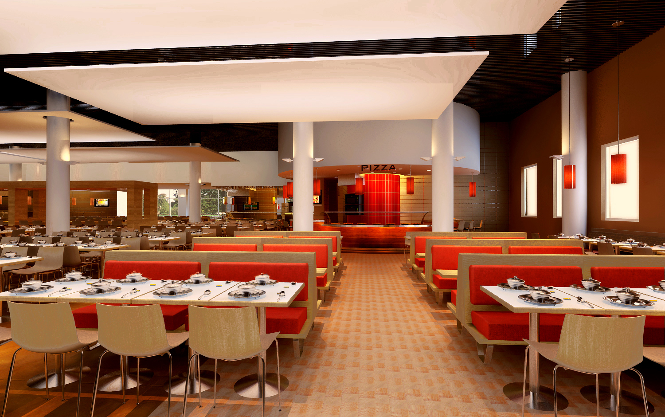
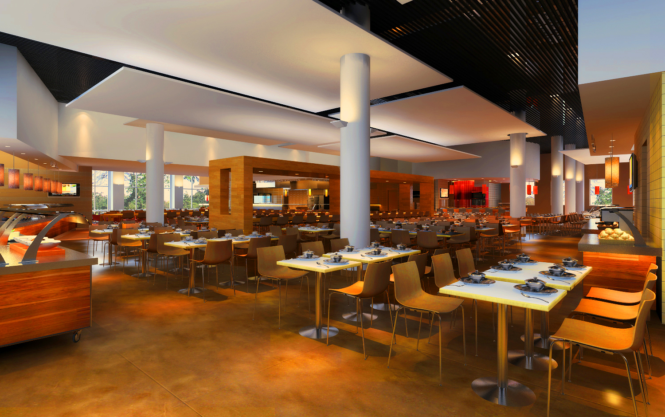
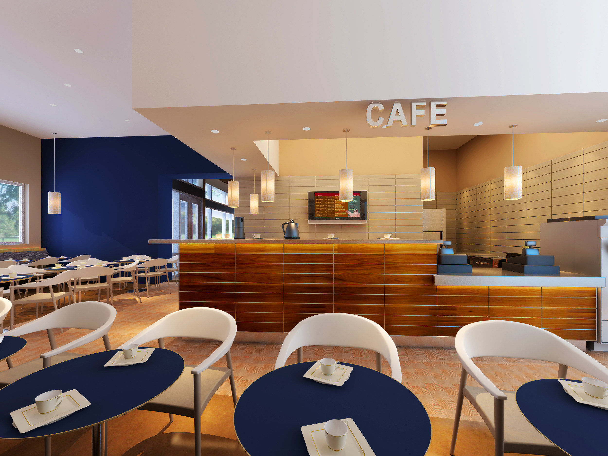
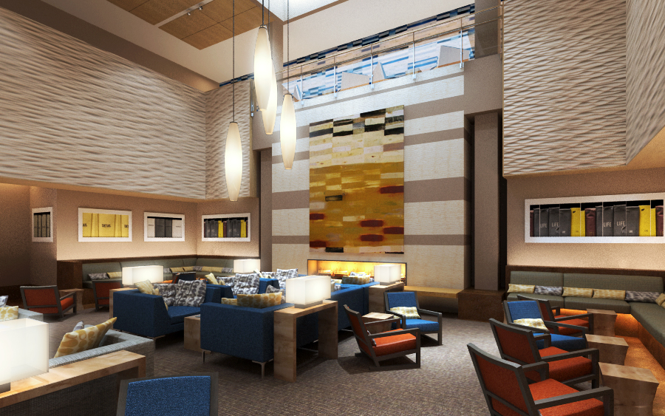
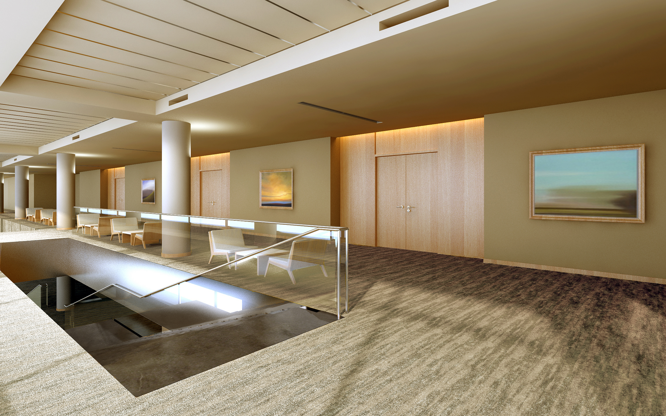

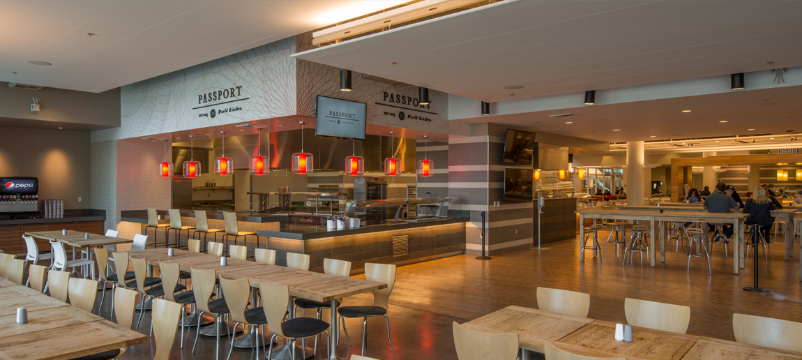
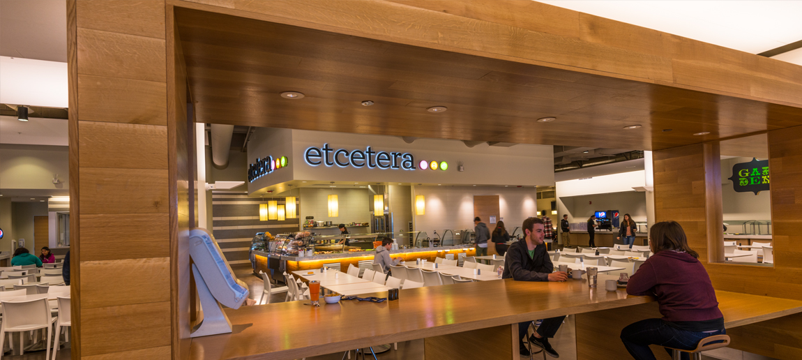
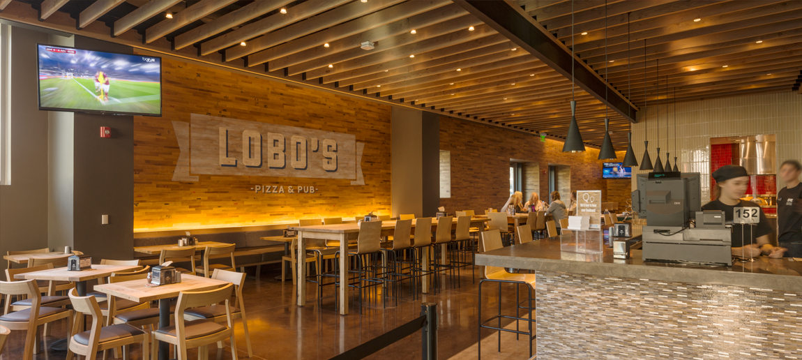
Sonoma State
Sonoma, California
This project involves the design of the interiors of a new 137,500 square foot student union building with Hornberger Wurstell Architects,the building Architect. The project scope includes eight dining facilities, a pub, public gathering spaces, and offices. The building and interiors have an urban aesthetic with large windows that connect the inside spaces with the rural setting
Briggs MacDonald, Principal | Alamosa Design Associates | Hornberger Worstell Architects
