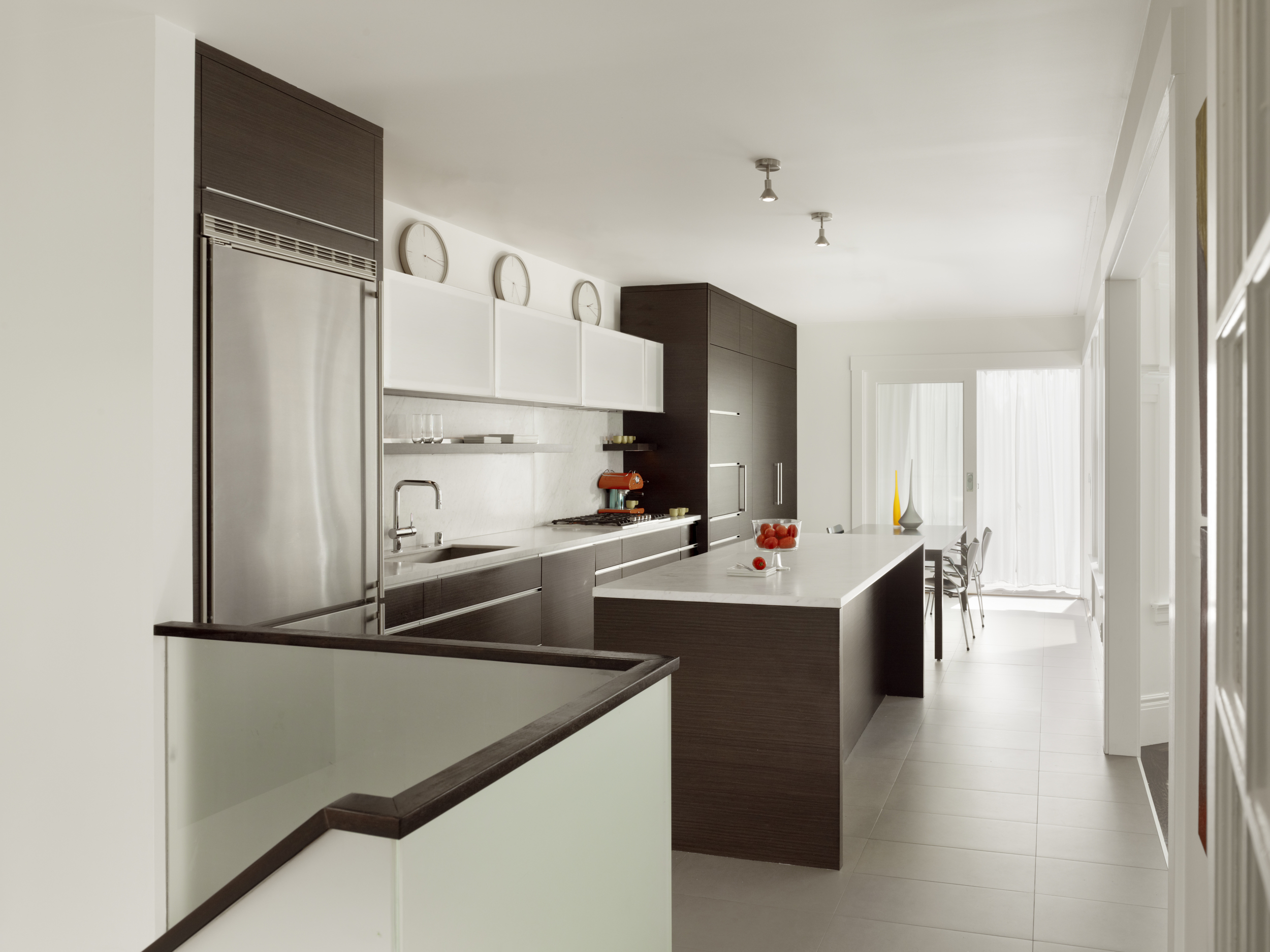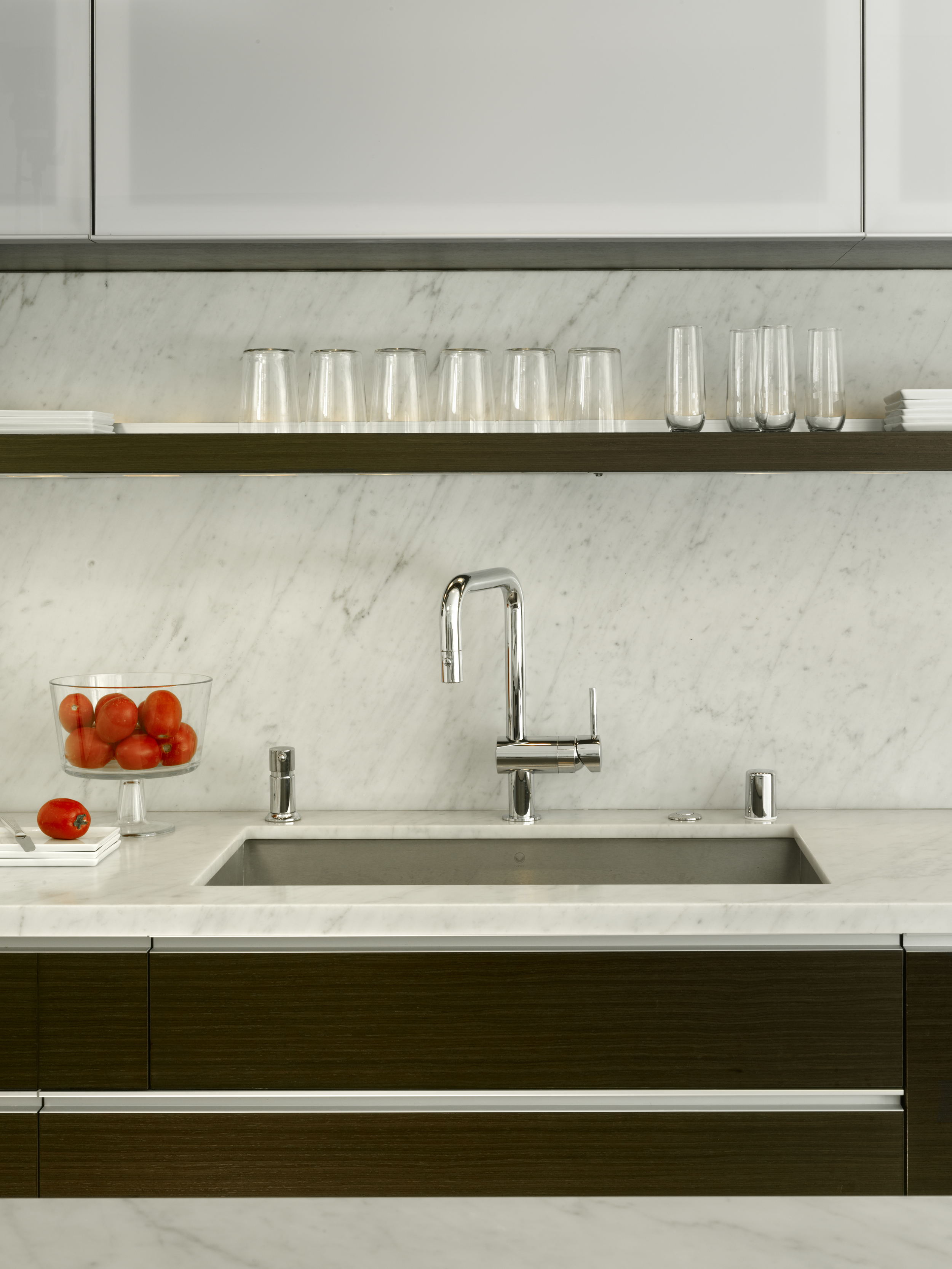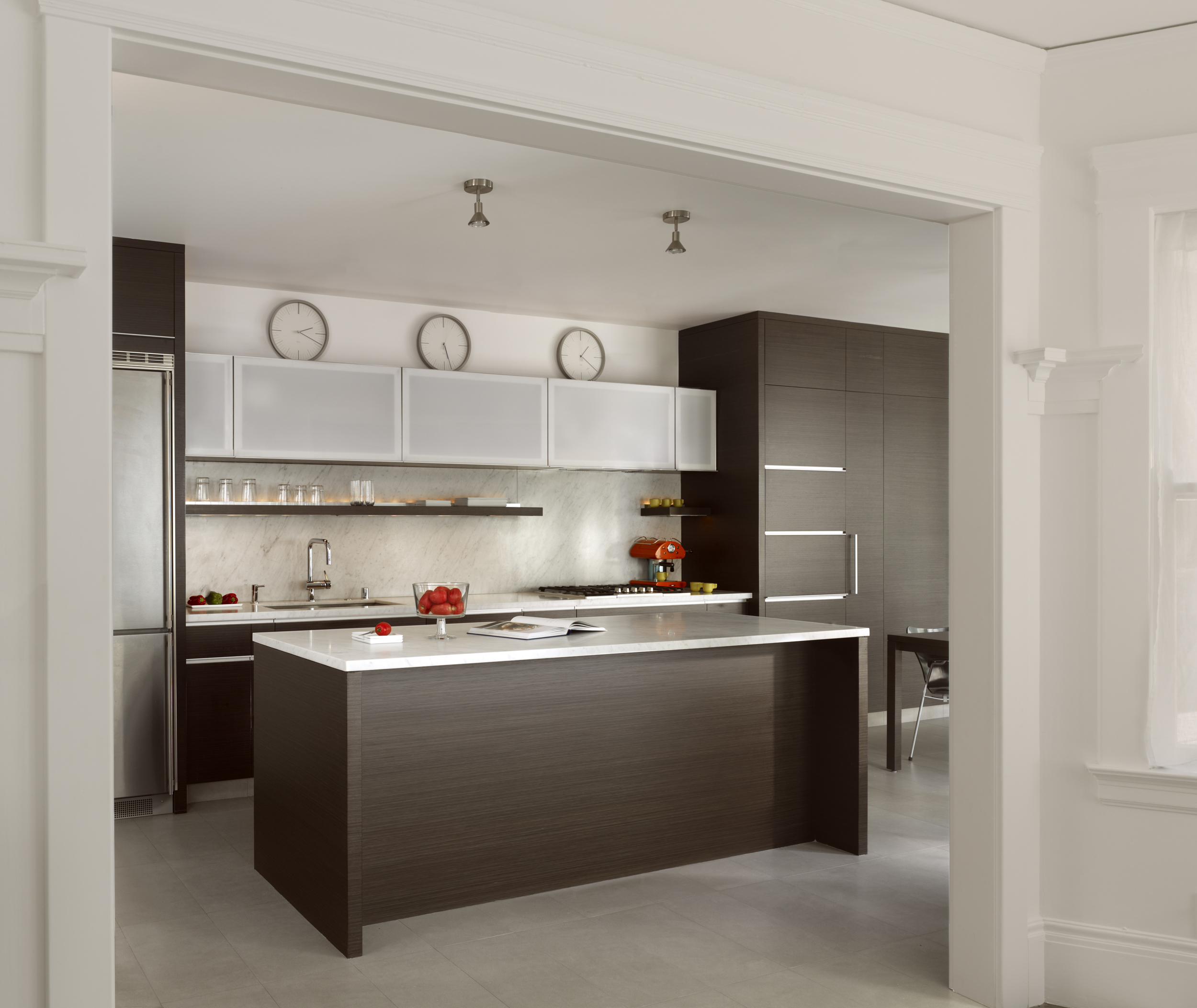Chestnut
San Francisco, California
The project involved the transformation of a small kitchen, a pantry and a laundry room into a single space with a new stairway and a visual connection to a new deck. The narrow space dictated a long linear cabinet solution with an island and custom table. Effort was taken to match details of the existing 20s structure with the new perimeter doors and windows. The modern kitchen and stair were installed in contrast to the historical structure.
Photo Credits: Cesar Rubio



