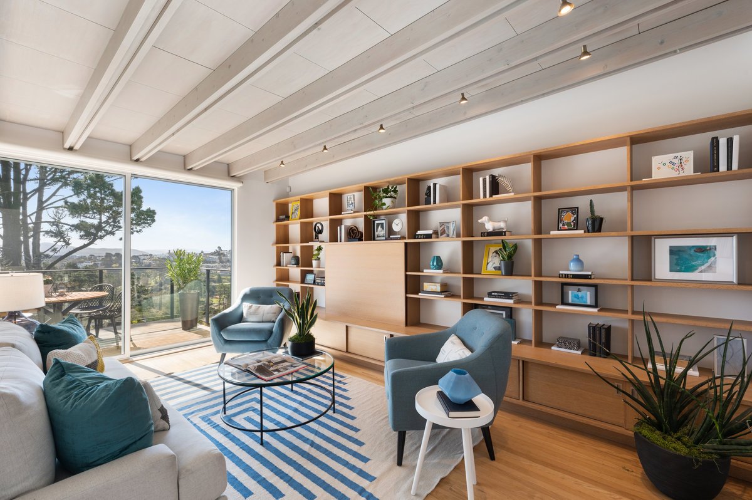
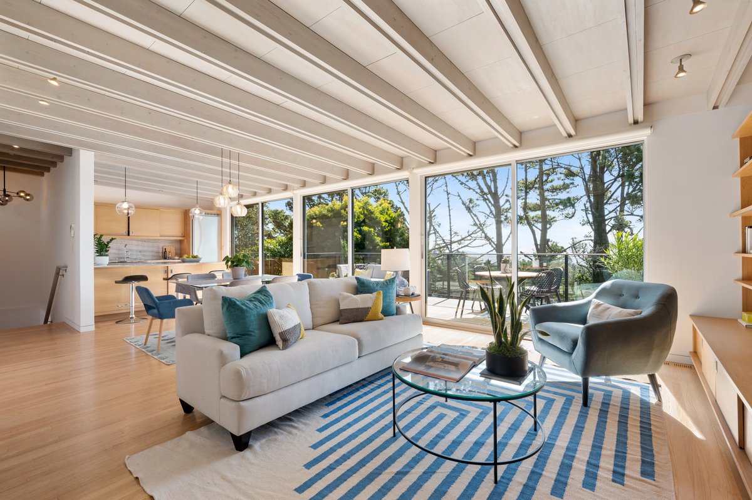
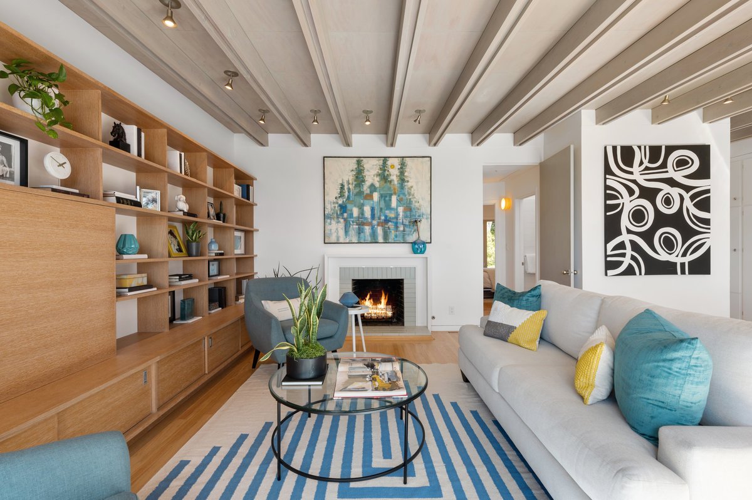
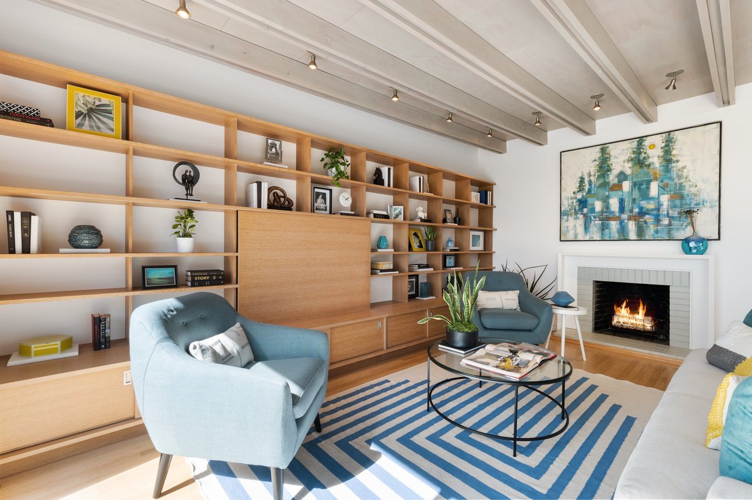
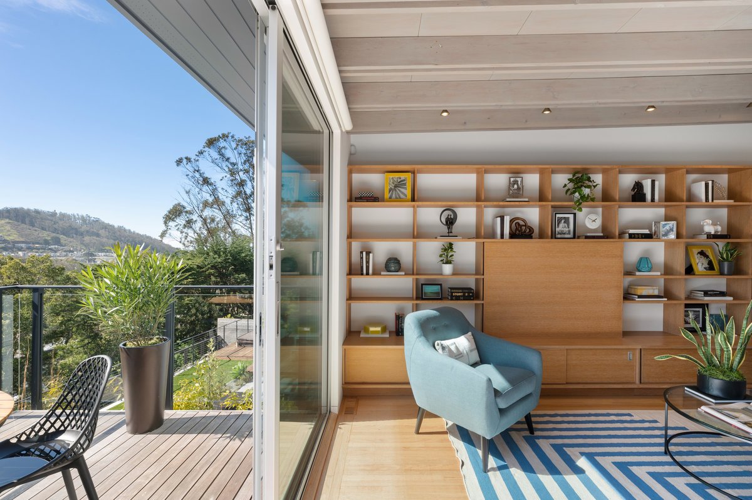

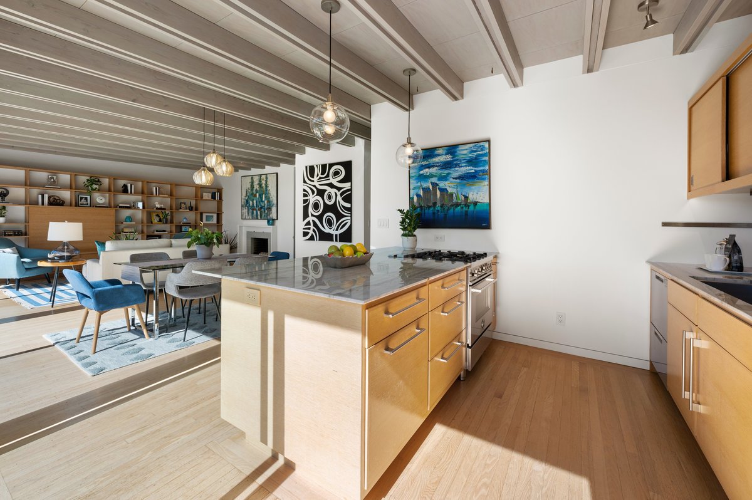
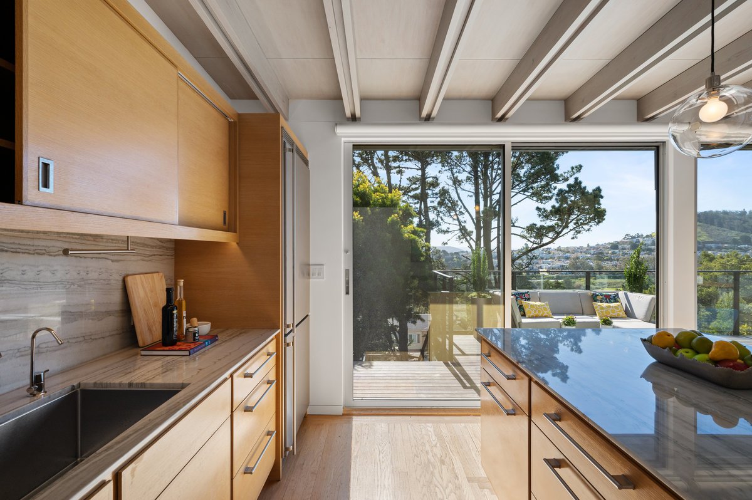
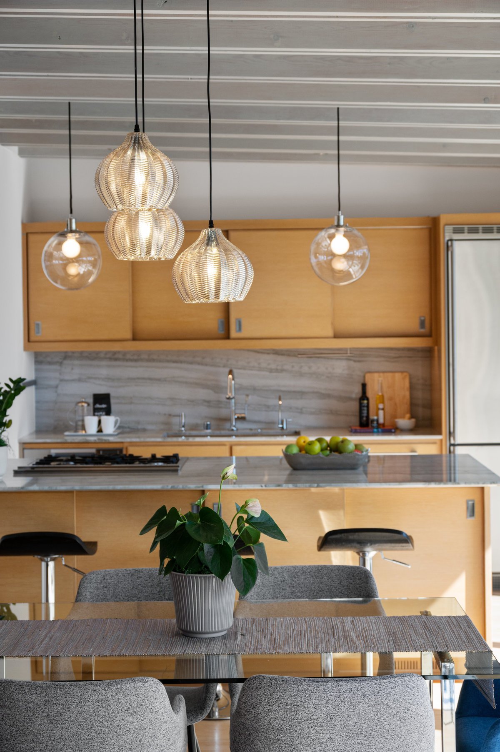
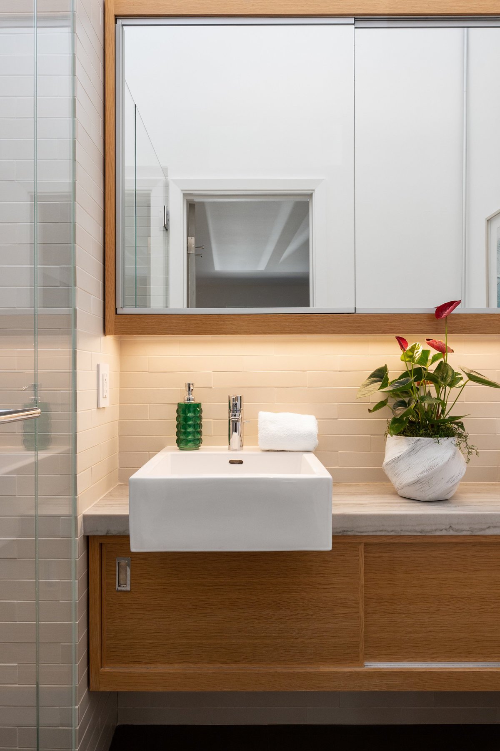
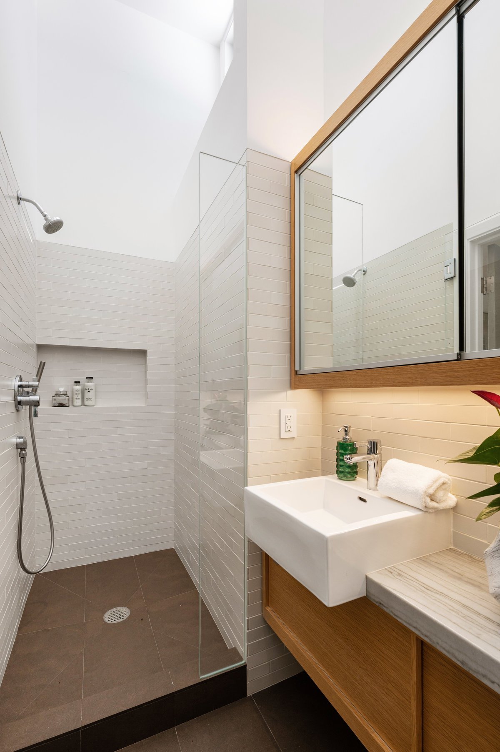
Dawnview
San Francisco, California
This project is a complete renovation of single family residence. The scope included removing the 8 foot ceilings and re-joisting the roof rafters above in the public spaces, a new glass rear façade connecting to a new deck, a new kitchen, 3 bath rooms, overall lighting and finishes. The concept was to expand the volume and to connect the interior to the exterior.
