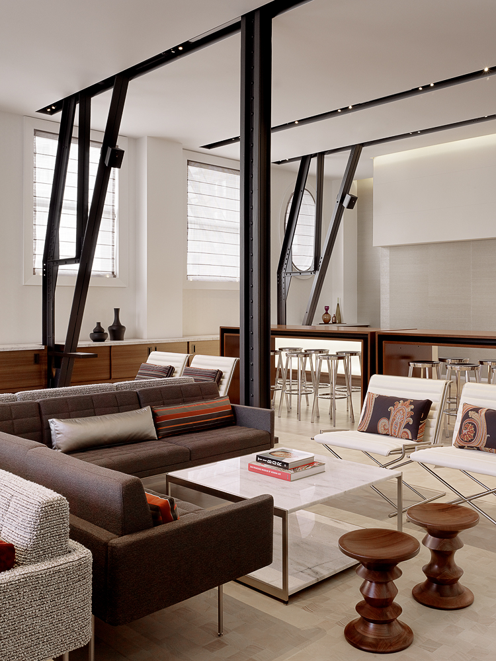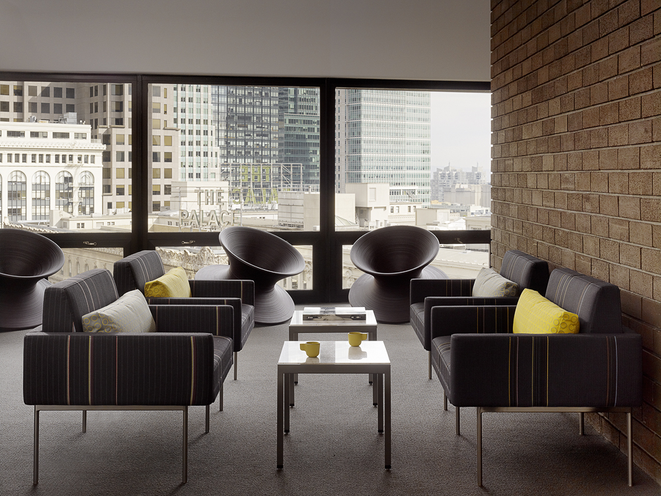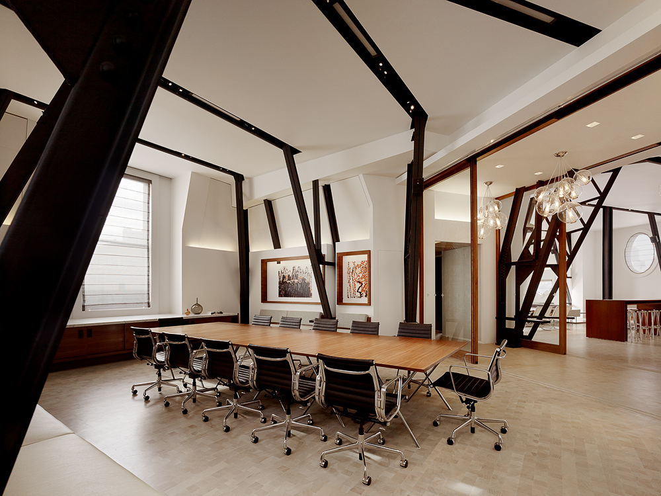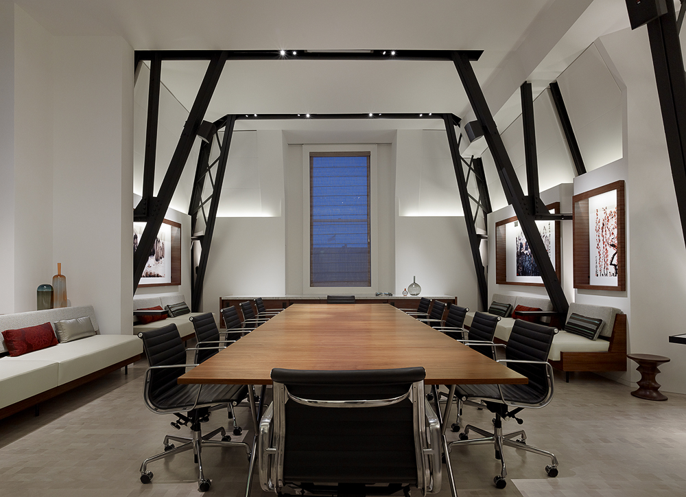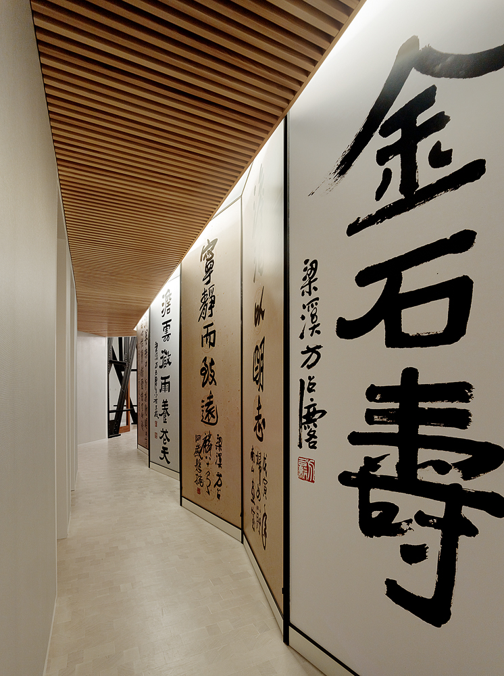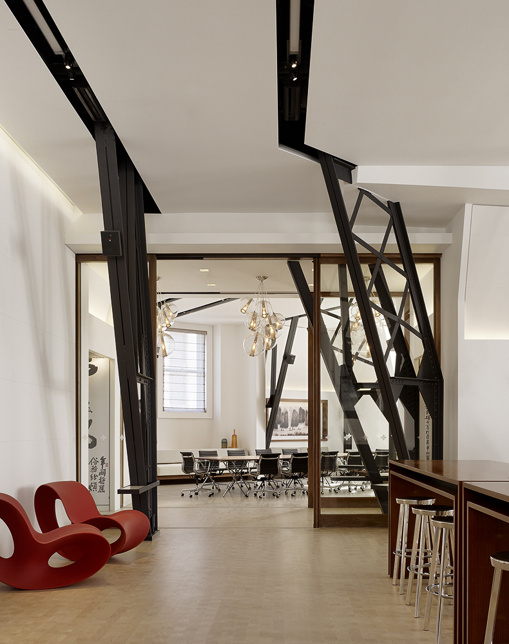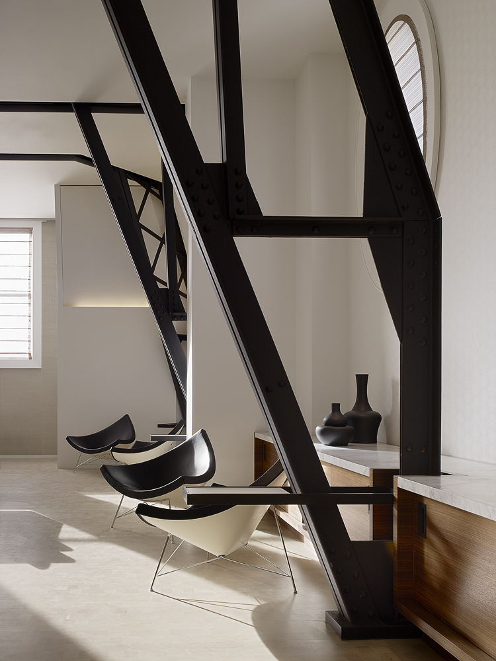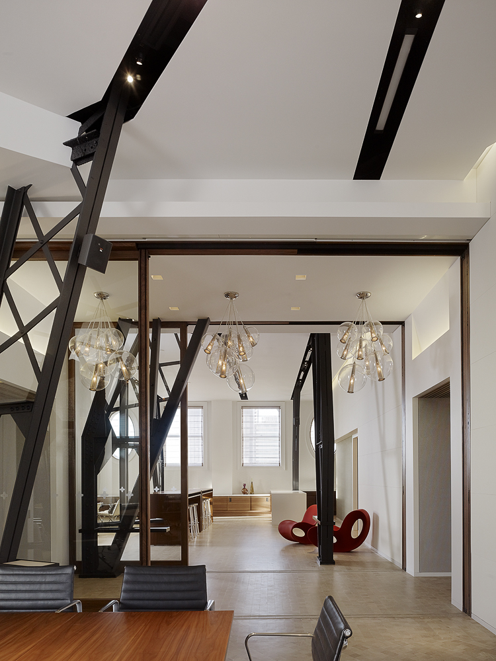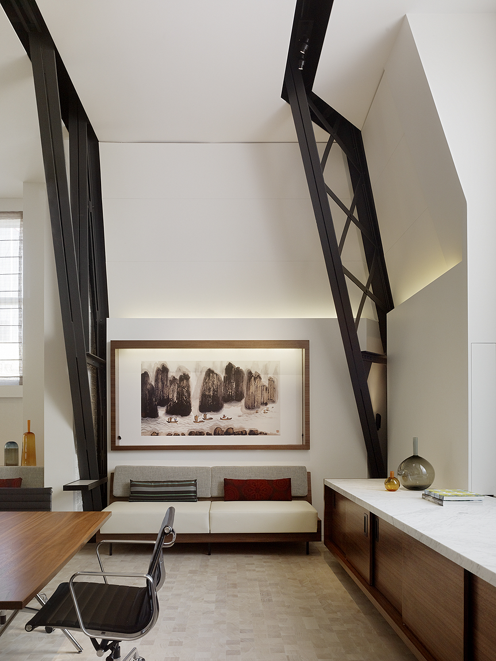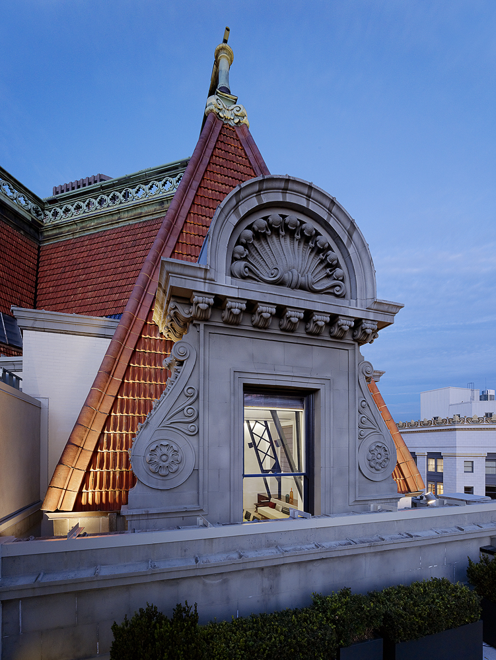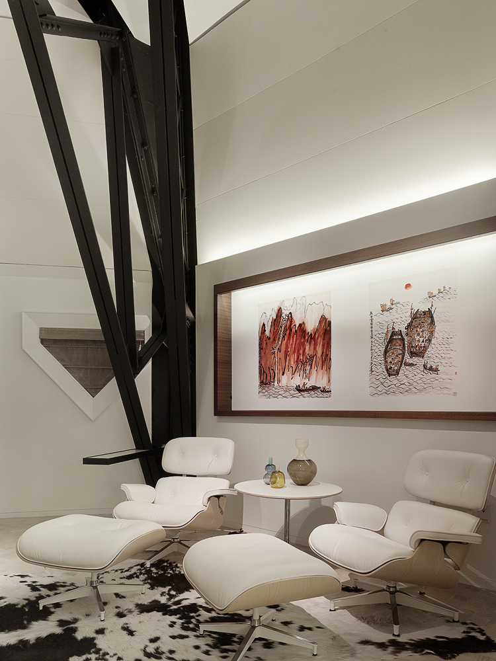One Kearny
San Francisco, California
Honor Award, International Interior Design Association, Northern California Chapter
Originally part of the 1902 Mutual Saving Bank and a Charles Moore annex built in 1964, the 1 Kearny Club is distinguished by a series of exposed vertical trusses that rise from floor to ceiling and reflect the building’s mansard roof configuration. Completed in 2012, the 6,400-square-foot interior project encompasses a business center, conference facility, and a commercial kitchen. Flexible, reconfigurable furnishings allow the space to change as needed for special events, gatherings and parties.
Great care was taken to modernize the space while protecting the rich historical fabric of the existing environment. New ceiling slots were created to provide a visual alignment from one truss to the next, while concealing lighting, mechanical and AV systems. By exposing the steel trusses, the design displays and recognizes the important aspects of the building’s history, such as the overall steel-frame construction, which was a revolutionary structural system for its time. New end grain floors were installed throughout, typical of the period.
Upon entering the space, one is immediately greeted by a screen wall composed of oversized Chinese calligraphy panels. The panels are based on images from the owner’s mother, Fang Zhaoling. Upon arrival in the main foyer of the space one can travel between the boardroom and lounge through a series of 12 x 6 foot retractable walnut sliding glass doors. The boardroom interior is equipped with built-in banquettes, credenzas and artwork niches. On the opposite side the large lounge area includes a stone clad bar with a backlit front panels and large custom walnut and Carrera credenzas that line the room and provide AV equipment storage. A pair of walnut counter tables serve as the focal point for meetings. The Herman Miller/Geiger furniture is a study in the play of light and dark. A collection of tuxedo sofas with bright accents from Maharam is further paired with other classic pieces, including Eames’ walnut stools and grey leather aluminum group chairs, Nelson coconut chairs and tables, and classic Ward Bennett Sled chairs, tables and credenzas.
Credits: Page & Turnbull, Project Architect | Studio 321, Lighting | GCI General Contractors | Matthew Millman Photography

